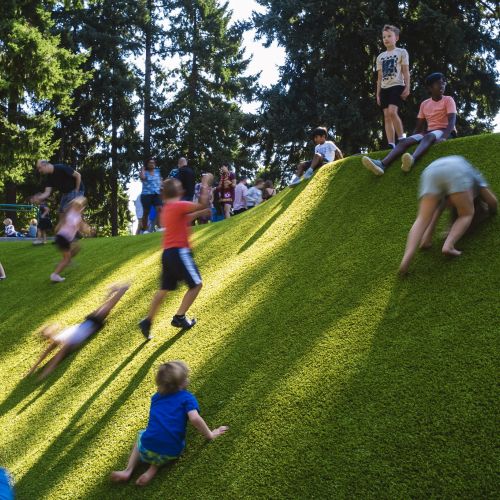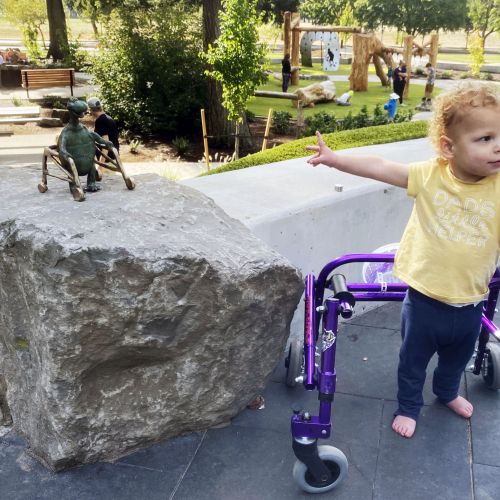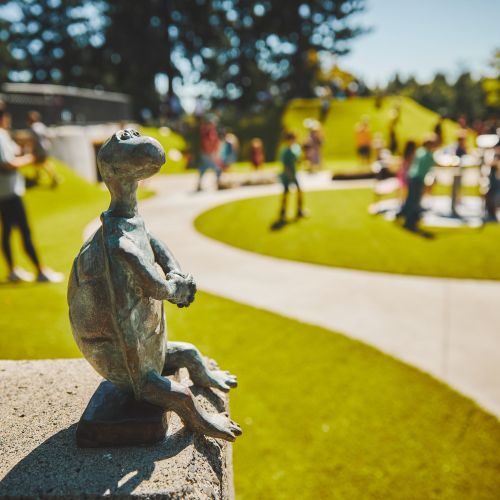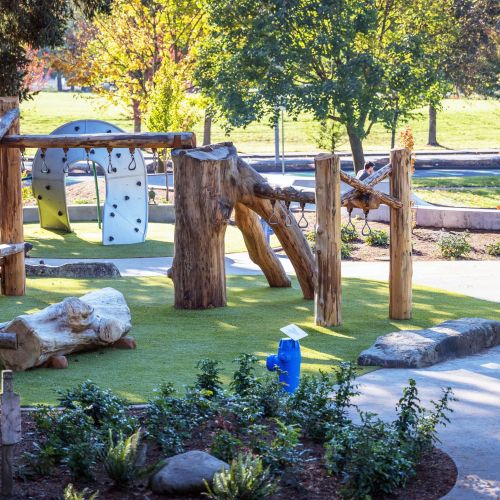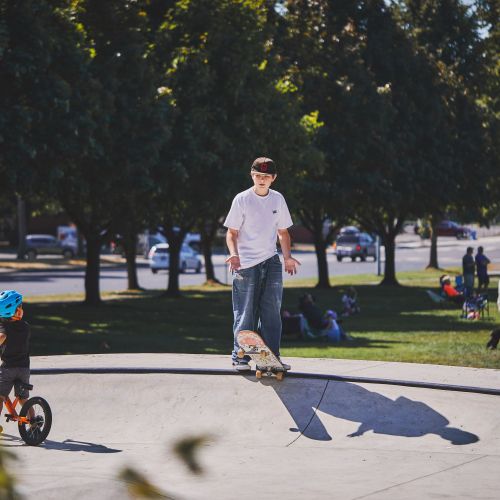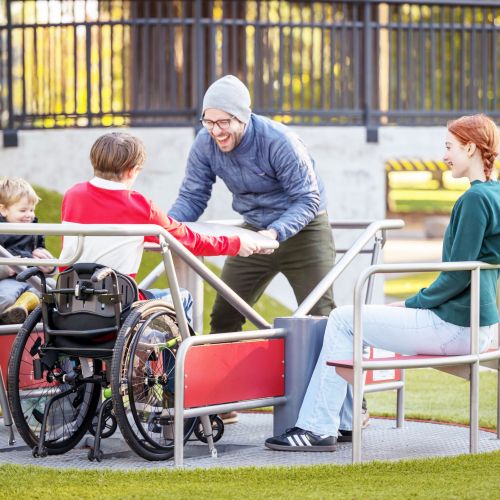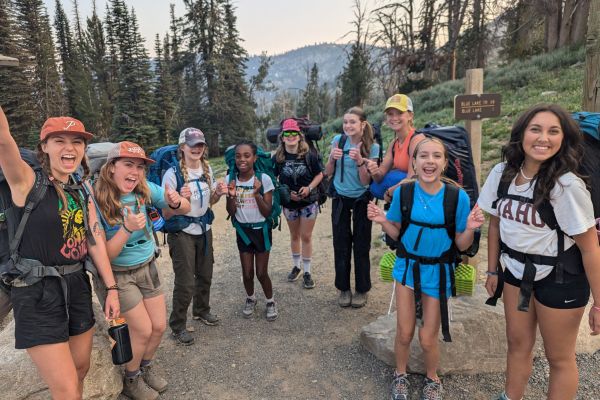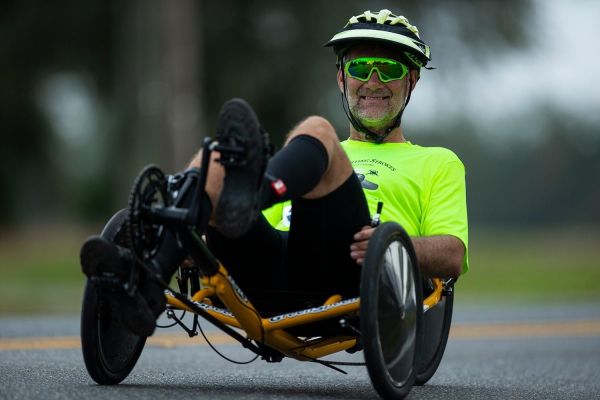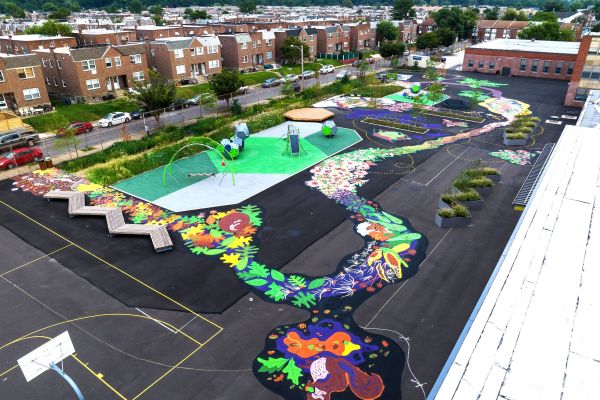About
The newly designed Chelsea Anderson Memorial Play Space (CHAMPS) at Marshall Park is a physically, socially, and emotionally inviting playground and community gathering space for users of all ages and abilities. This site was selected for its central location, accessibility by public transit, and proximity to other community assets. These amenities, along with existing accessible parking, an abundance of large shade-providing trees on site, and grassy park surrounds make it an ideal location for a truly inclusive space.
Overview
Description
The former Chelsea Anderson Memorial Play Space (CHAMPS) was inaccessible and dominated by wood chips and plastic stair-laden structures near the end of their 25-year life span. These unnavigable features exclude thousands of children and their caregivers who experience mobility limiting disability from the physical and mental health benefits of outdoor play. The city of Vancouver, WA offered the site to Harper’s Playground for a complete overhaul in the Harper’s Playground model.
The newly designed CHAMPS at Marshall Park is a physically, socially, and emotionally inviting playground and community gathering space for users of all ages and abilities. This site was selected for its central location, accessibility by public transit, and proximity to other community assets including Legacy Health’s Pediatric Rehabilitation Center, Luepke Senior Center, and the Marshall Community Center. These amenities, along with existing accessible parking, an abundance of large shade-providing trees on site, and grassy park surrounds make it an ideal location for a truly inclusive space.
Harper’s Playground acted as the prime consultant under contract with the City of Vancouver. This included management of two public design input sessions held at the Marshall Center (adjacent to CHAMPS). An unveiling of the final concept plan took place in June of 2019 under the covered picnic shelter adjacent to the playground. The unveiling was attended by hundreds of community members and in attendance were the Mayor of Vancouver, members of Chelsea Anderson’s family. The event was promoted by and covered by The Columbian, the local daily newspaper. Harper’s Playground hired AKS as subconsultants to complete construction documents and manage civil engineering duties.
Many of the design principles and features deployed within CHAMPS have been implemented and successful in at least one, if not many of Harper’s Playground’s other 16 completed projects. Arbor Lodge Park in NE Portland (Harper’s Playground’s flagship and only namesake project) has provided opportunities for continued observation, insights, and learning since its completion 12 years ago. Notably, CHAMPS offers the largest Harper’s Hill to date, providing a wide variety of play affordances including climbing, sliding, rolling, and tumbling as well as an accessible 360 degree vantage point of the entire play area.
The Harper’s Playground design team strove to celebrate and integrate the natural environment, resulting in a place that is seamlessly interwoven with the fabric of its surroundings. This was accomplished by respecting and working with the assets of the existing conditions, while making it accessible and more vibrant. Including playful and engaging artwork is another of the signature ways Harper’s Playground tries to make a place feel emotionally inviting. CHAMPS boasts an exceptional amount of artwork for a playground, including a modified real fire truck. Due to the delicate nature of replacing a firefighter themed memorial play space, the Harper’s Playground design team knew that they would need to honor that theme in some way. This approach included installation of a real modified firetruck, an actual water pump extracted from the truck and reimagined as a standalone art piece, repurposed fire hydrants used as the base for signage, and a fire hose used as netting in the log play area.
Contact caroline@harpersplayground.org hello@harpersplayground.org Harper's Playground Website
Details
Design Firm and/or Lead Designer
Harper’s Playground, Todd Girvin
Project Managers
Harper’s Playground
General Contractor
Pence Contractors
Other Relevant Sub-contractors
AKS Engineering & Forestry, City of Vancouver Parks, Recreation & Cultural Services
Total Cost
$4.3 million
Programs Offered
- Inclusive, multi-generational playground with 14 distinct play zones.
- Community gathering spaces including existing picnic shelter.
- Social connection and connection to natural elements.
Indoor Amenities
- Adjacent community center and disability services (existing).
- Adjacent freestanding restroom (existing).
Outdoor Amenities
- Accessible parking and public transit nearby (existing). Adjacent athletic fields (existing).
- Adjacent picnic shelter (existing).
- Shade canopy from roughly 30 mature trees (all existing and carefully retained). Future shade from 15 new trees.
- Over 350 SF of planting area interwoven throughout, and immediately surrounding the play features (combination of existing and new).
- Communal entry seating.
- Ample bench seating with backs and armrests to promote ease of use for all ages.
- Wheelchair accessible swing (Washington State’s first).
- Wheelchair accessible spinner.
- Wheelchair accessible water table and sand play.
- Wheelchair accessible xylophones (2).
- Wheelchair accessible circulation paths to all play features.
- Wheelchair accessible play turf safety surfacing surrounding all play features.
- Adaptive, bucket and belt swings.
- Adaptive group swing.
- Adaptive teeter-totter/bouncer.
- Accessible and adaptive multi-use turf hill for sliding, rolling, climbing.
- Accessible ramp leading to adaptive double-wide slide with transfer deck.
- Accessible ramp leading to elevated communal seating area with 360° views.
- Accessible raised sensory garden.
- Log play with adaptive features.
- Local boulders throughout selected for specific shape, size, tactile function, climbability, and seating.
- Small footprint climber.
- Wheel play zone.
Tactile, Interactive, and Adaptive Artwork
- 21 bronze animal sculptures
- Modified real firetruck and repurposed fire hydrants used for signage
- Tactile mosaics
- Mural
Funders & Supporters
Harper’s Playground led the fundraising efforts by engaging a broad coalition of community members, families, artists, local businesses, contractors, family foundations and funds, other charitable organizations and countless volunteers.
Fundraising began in earnest with a sizable gift from the Kuni Austin Family Fund through the Community Foundation for Southwest Washington.
Champs @ Marshall Park Video
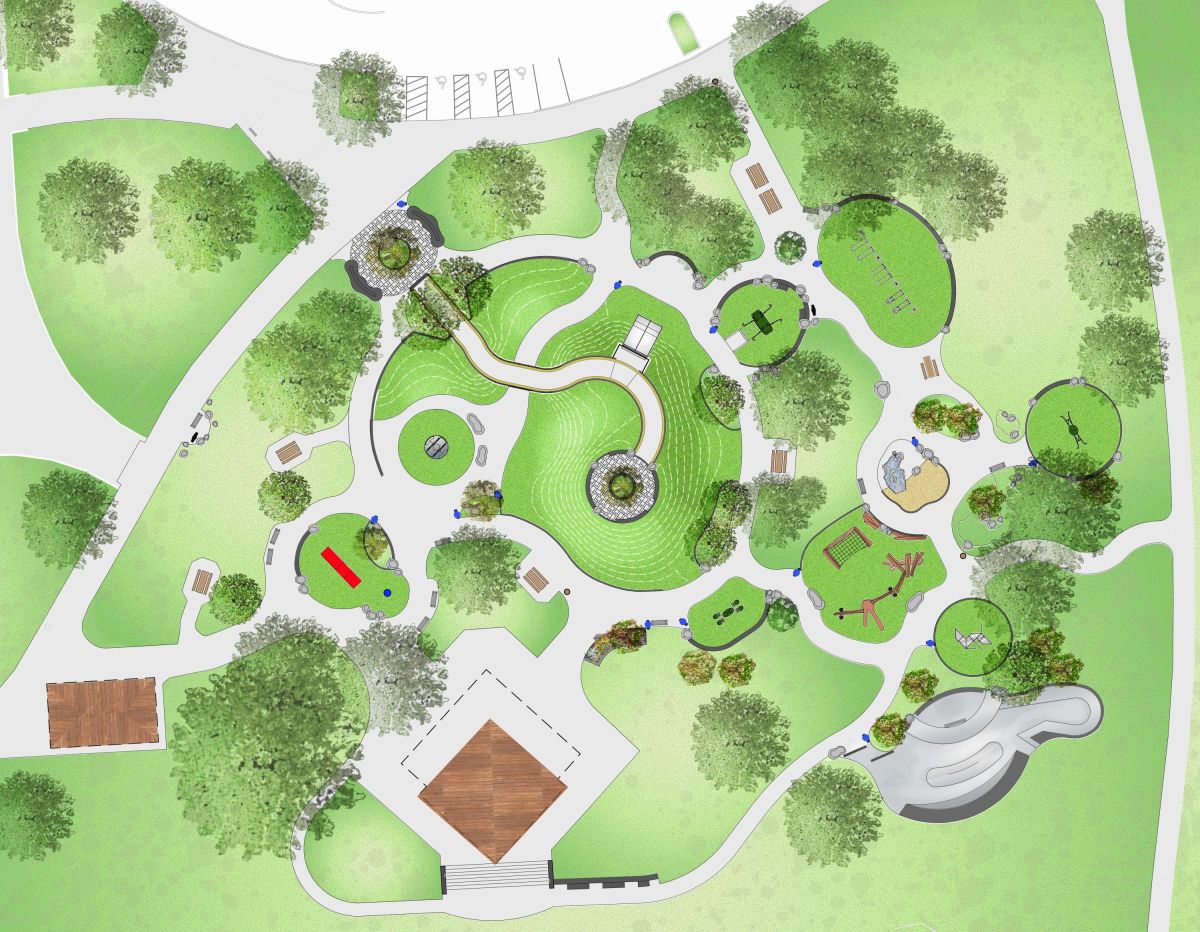
The CHAMPS site plan provides an overhead bird’s eye view of the park, complete with trees, green areas and amenities, and the playground layout.
