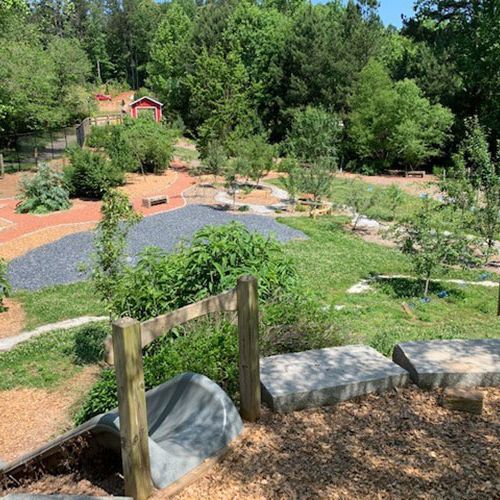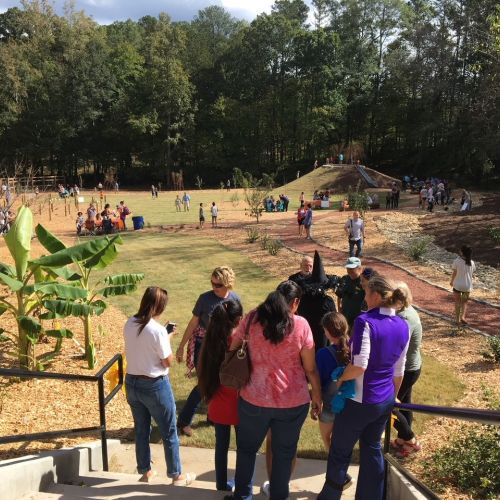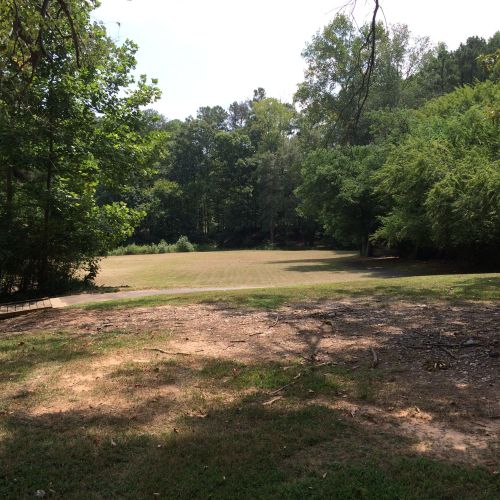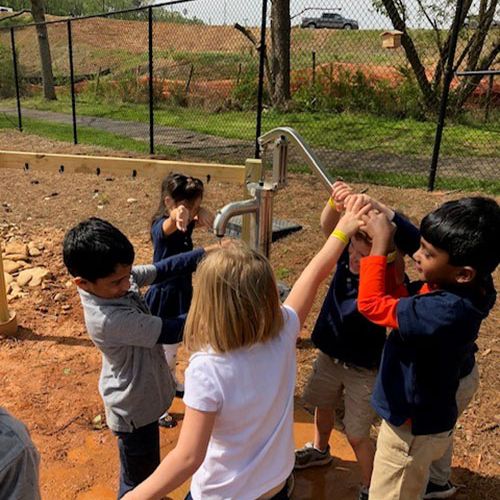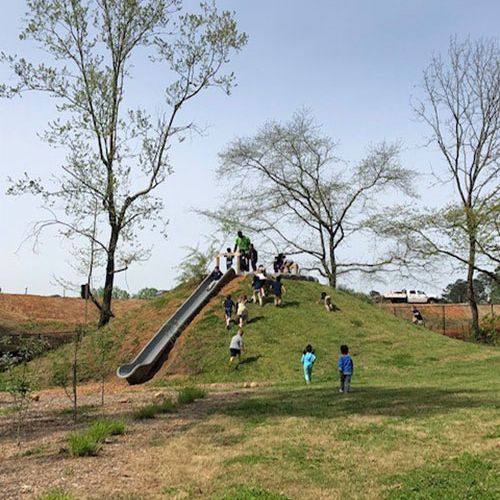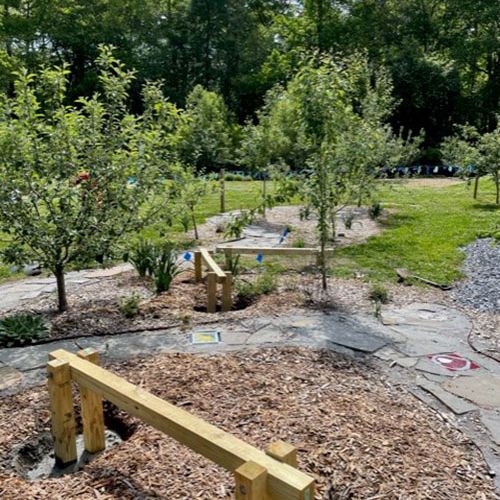About
The Orchard at White Street Park was designed to combine the enjoyment of edible fruit with play features rooted in the natural playground movement.
Project Details
Description
The Orchard at White Street Park was designed to combine the enjoyment of edible fruit with play features rooted in the natural playground movement. The purpose of the Orchard was to provide an alternative to typical playgrounds and nurture curiosity among children and adults about the growth and life cycles of fruiting plants. The project was initiated by a local landscape architect and aligned with the City's vision for an undeveloped future phase of this park. While there was no formal public input process, the design was refined and adjusted over a long period with input from City planning, public works, and elected officials. Ultimately, the final design and construction budget were approved by the City Council. As an effort to engage the designer and the citizens in public support, the City agreed to provide the construction of the park if the community purchased, installed, and managed all fruiting plants. The designer led the effort for community support and raised over $17,000, most of which came from the sale of corporate and personal plaques now located at the entrance and specific locations within the park. Numerous community planting efforts saw the installation of hundreds of plants and have made the Orchard what it is today.
The Orchard is an approximately 1-acre garden within a larger City Park. A perimeter fence with spring-loaded gated access doors prevents deer from browsing the edible landscape. At the main entrance, a pavilion provides shade and refuge from severe weather. A pathway, lined with granite cobbles and mulched with red terracotta chips, provides character as it winds around the site. Over 75 cultivated varieties of fruiting plants line the walkways and beyond. Visitors who wander off the mulched path may be rewarded with a unique fresh fruit or a fun and secluded space to stop and rest. A large constructed earthen mound near the bottom of the site provides vistas for those who climb up and offers two slides, 12 and 33 feet long respectively . A children's play area features a hand water pump, balance beams, a pea gravel play bin, a musical instrument, and a meandering flagstone pathway.
The Orchard has won local awards for design as it continues to grow. Features like the weeping mulberry tree room have finally taken shape as the tree matured, and the fruiting plants have grown increasingly productive as they become more established. The orchard has also become a popular location for Scout-related projects such as insect hotels, bat boxes, water tables, a chimney swift tower, the pea gravel bin, and others. Future plans include a sensory pathway and enhancement of blackberry production.
There are no entrance fees, as the site is a free-to-access public park.
Other Details
Design Firm
Columbia Engineering
Project Managers
Roger Grant, PLA
Funders & Supporters
The City of Suwanee Council
Total Cost
$250,000
Amenities & Services
- walking paths
- lawns
- fresh free fruit
- play features
