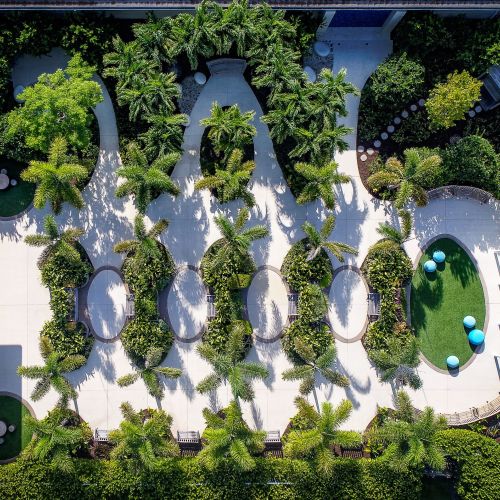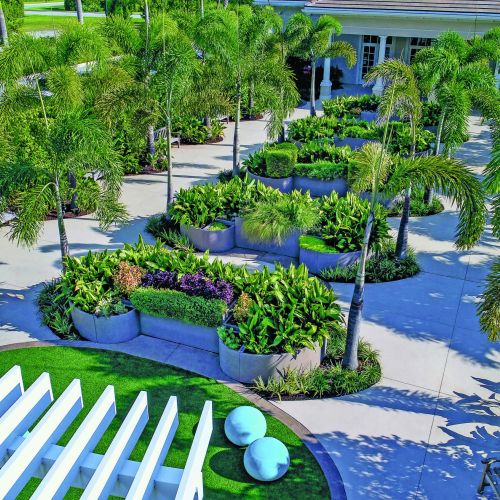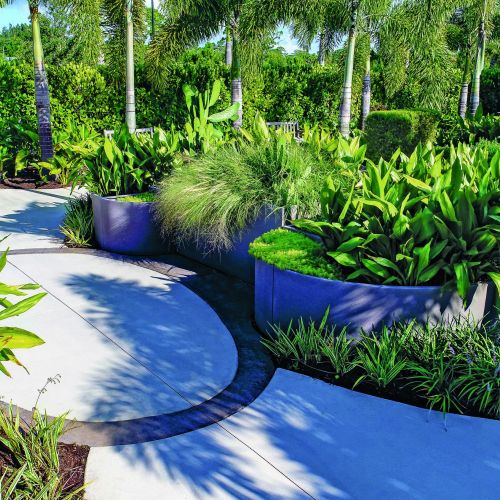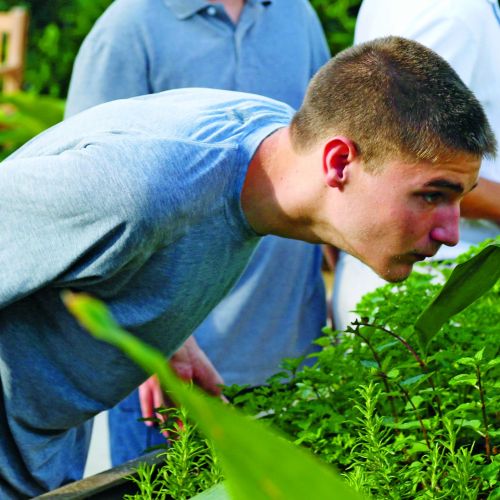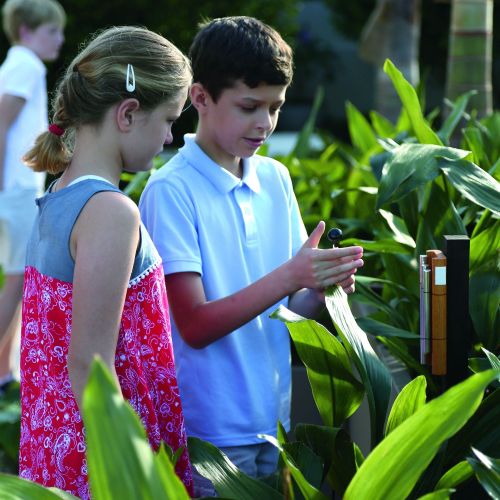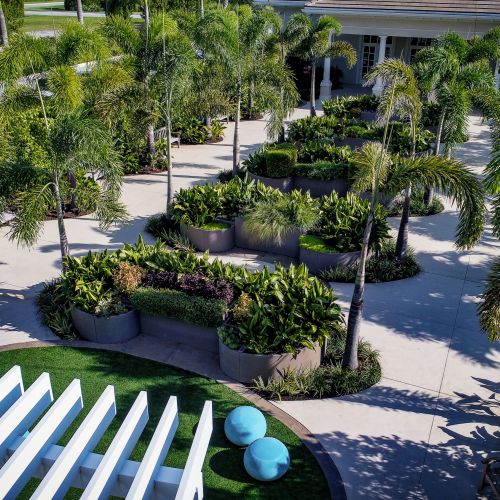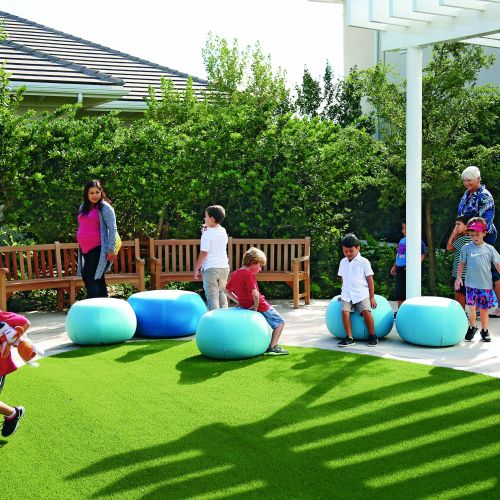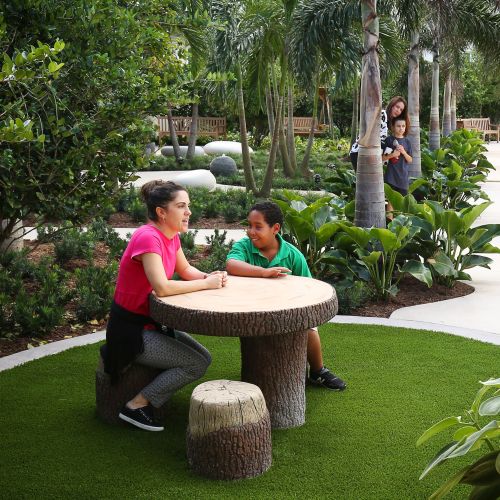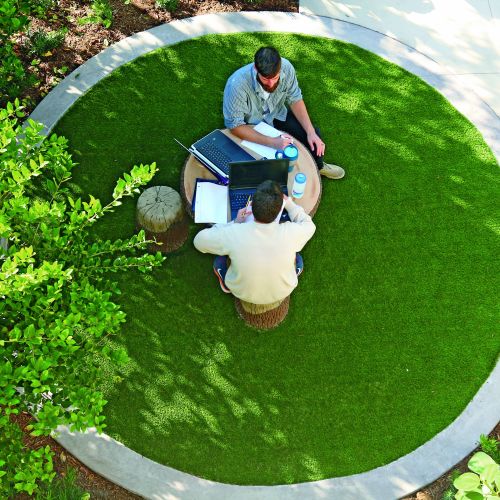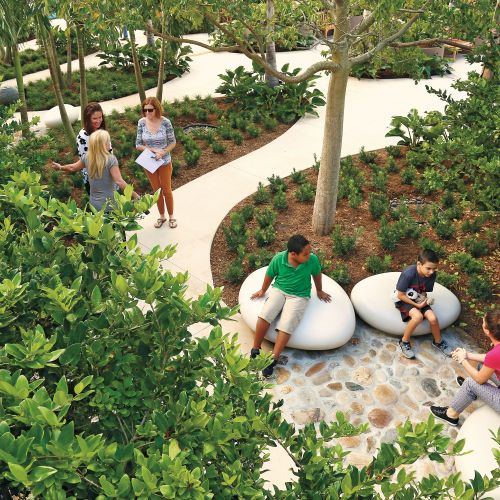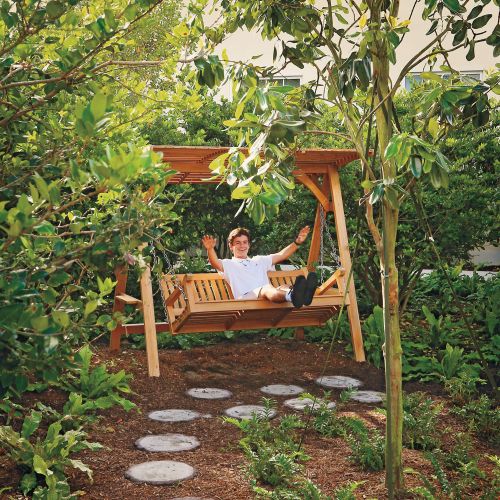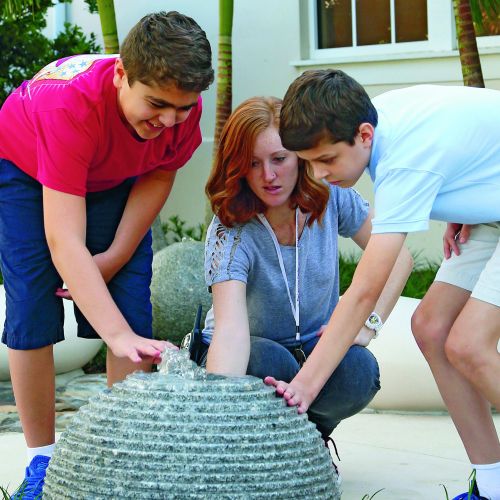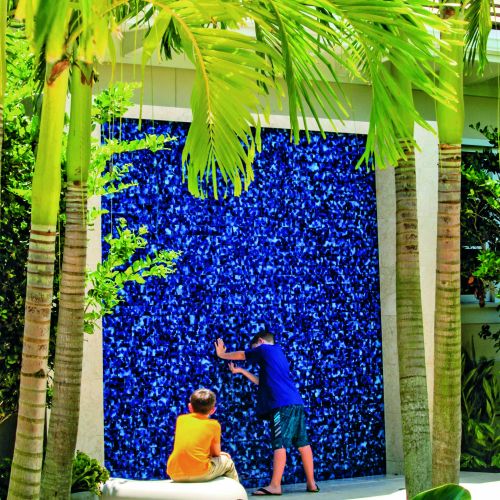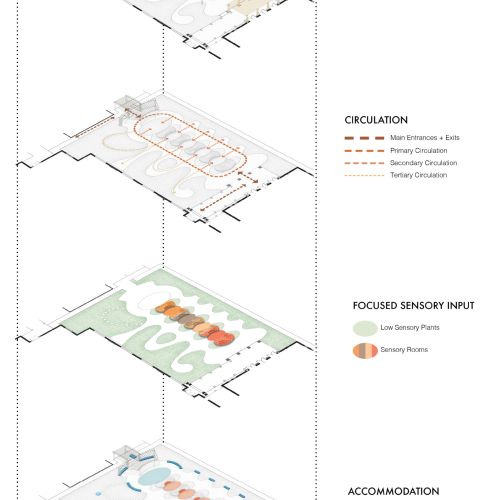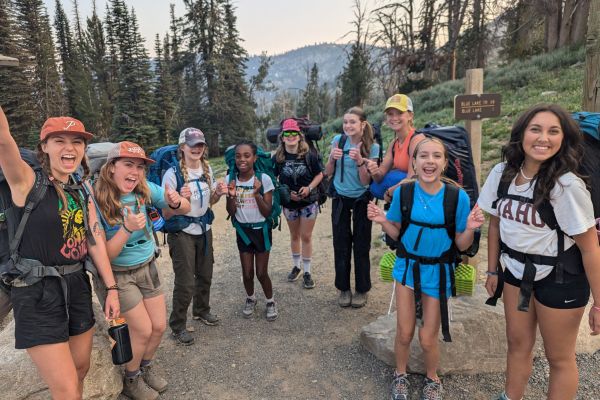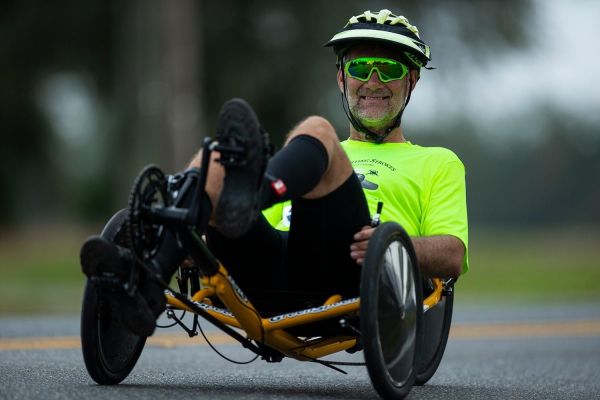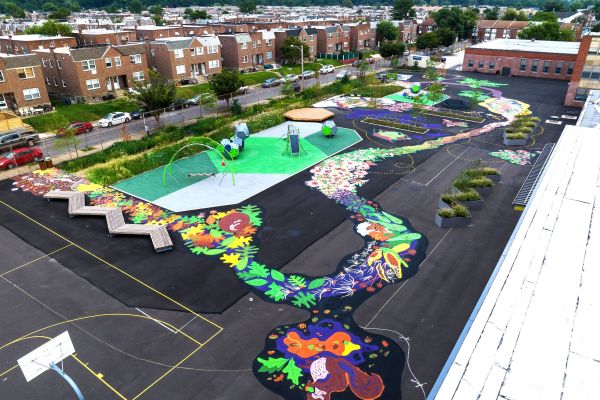About
The Sensory Arts Garden at the Els Center of Excellence was designed for individuals with autism and the parents, educators, and therapists that support them. The goal was to create sensory rich therapeutic settings that support individuals with autism to enhance their capacity to work, play, socialize, and learn. The 13,000 square foot refuge balances stimulating and calming sensory experiences that allay anxiety, elevate the senses, and enhance one’s sense of balance, position, and movement in space.
Through calibrated sensory experiences, the garden enriches motor, sensory, cognitive, and social skills. Considerations for routine, pattern, repetition, and wayfinding informed the design while degrees of openness support discovery, autonomy, and flexible use. “Sensory rooms” target the five senses, while reduced sensory spaces along the garden perimeter provide a calming counterpoint for those experiencing hypersensitivity or seeking a moment of respite.
Project Details
Description
Located on an expansive 26-acre campus in Jupiter, Florida, the Els Center of Excellence offers multiple, innovative programs designed to meet the needs of individuals with autism, and the parents, caregivers, educators, and therapists who support them. Completed in 2017, the 13,000 square foot Sensory Arts Garden creates an inclusive, sensory rich therapeutic outdoor environment that supports individuals with autism and enhances their capacity to work, play, socialize, and learn.
The garden’s program, design, and construction involved a close collaboration between the landscape architect, the Executive Director of Els for Autism®, and an occupational therapist. The evidence-based design process, integrating sensory integration, universal design, attention restoration, and prospect and refuge theories, sought to create a space where everyone could thrive. The garden offers choice in how it is experienced, balancing alerting and calming sensory experiences to help allay anxiety and elevate the senses. With areas for engagement and retreat and comfortable transition spaces between, the garden provides opportunities for five senses gardening in ‘rooms’ along the vertical access of the garden; social activities like yoga, storytelling, music; learning spaces; and tranquil “places away” to seek quiet and to self-regulate. Throughout the garden are musical instruments and water features, including a dramatic water wall to interact with. Safety and security concerns are reflected in the overall design, details, and material selection. Smooth and consistent surfaces, strong and durable materials, and designs that eliminate awkward corners address potential collisions and adverse reaction. Careful selection and placement of plant materials ensures safety and minimizes untoward negative sensory responses. The secured, enclosed space provides clear sight lines throughout allowing staff and family members to observe students at a distance as they discover the garden on their own.
The garden’s success has opened opportunities for community outreach. After school hours the garden is open to the public and is available for social and cultural events. Within a lush and safe setting, the garden provides opportunity and choice for each visitor, regardless of capacity, to engage with nature on their own terms, in their own way, and at their own pace.
Contact Details Design Firm - Dirtworks Project - ELS for Autism
Key Contributors
Lead Designer
David Kamp, FASLA, Dirtworks, PC
Lead Consultant
Amy Wagenfeld, PhD, OTR/L, SCEM, FAOTA
Client
Marlene Sotelo, Executive Director, Els for Autism®
Recognition
- 2018 Design Award, American Society of Landscape Architects – New York
- 2018 Design Award, Society of American Registered Architects
- 2018 Design Award, International Association for Universal Design
Gallery
Amenities & Services
On the campus
- Administrative Building: Foundation staff offices, a 300-seat auditorium, meeting rooms and spaces for therapy sessions
- The Rupert Education Wing: The Learning Academy (TLA) at the Els Center of Excellence, a nonprofit, tuition-free, Palm Beach County charter school serving students with autism ages 3 – 14.
- The Shanken Education Wing: The high school branch of TLA, also a nonprofit, tuition-free Palm Beach County charter school that serves students ages 14-21
- The O’Donnell Family Pavilion: A multipurpose classroom/studio for art shows and other gatherings and is equipped with a full catering kitchen
- The Stoops Family Adult Services Building: Vocational labs for clients enrolled in the Adult Day Training Program at the Els Center of Excellence. Labs include the Big Easy™ Café by Ernie Els, the Stanley Black & Decker vocational lab, the Sea of Possibilities Microbusiness, a hospitality and life skills suite, and therapy rooms.
Outdoor Features
- Courtyard – 26,000 square feet, fence enclosed, central area with grass and sidewalks
- Golf Course – practice facility featuring 3 greens and 9 holes
- Sensory Arts Garden – therapeutic and educational destination for children and adults of all abilities
- Two playgrounds
- Outdoor basketball/tennis play court
Programs Offered
Recreational programs offered through The Els Center of Excellence include these Ernie Els #GameON Autism® Programs:
- Golf
- Tennis
- Fitness
- Yoga
- Kickball Club
For a complete list of programs offered through The Els Center of Excellence, please see: https://www.elsforautism.org/programs-services
Design Considerations
Plant List
Sensory - Neutral
- Aspidistra elatior (Cast Iron Plant)
Sensory – Sight / Color
- Kalanchoe thyrsiflora ‘Flapjacks’ (Kalanchoe
- Phlebodium aureum (Blue Star Fern)
- Philodendron x ‘Prince of Orange’ (Prince of Orange Philodendron)
Sensory – Sight / Pattern
- Calathea lancifolia (Rattlesnake Calathea)
- Calathea makoyana (Peacock Calathea)
- Peperomia angulata ‘Rocca Verde’ (Rocca Verde Peperomia)
Sensory - Touch
- Asplenium antiquum ‘Leslie’ (Birdsnest Fern
- Pteris ensiformis ‘Victoriae’ (Silver Lace Fern)
- Selaginella kraussiana ‘Aurea’ (Golden Club Moss)
- Sempervivum (Succulents) spp.
Sensory - Taste
- Aloysia citrodora (Lemon Verbena)
- Plectranthus amboinicus (Cuban Oregano)
- Satureja viminea (Costa Rican Mint)
Vines
- Trachelospermum jasminoides (Confederate Jasmine)
Sensory - Smell
- Menta piperita (Peppermint)
- Rosmarinus officinalis (Rosemary)
- Salvia officinalis (Common Sage)
Trees
- Adonidia merrillii (Christmas Palm)
- Bucida buceras ‘Shady Lady’ (Shady Lady Black Olive)
- Bursera simaruba (Gumbo Limbo)
- Ligustrum japonicum (Japanese Privet)
- Pimenta racemosa (Bay Rum)
- Wodyetia bifurcata (Foxtail Palms)
Shrubs
- Clusia guttifera (Small Leaf Clusia)
- Philodendron ‘Green Congo’ (Green Congo Philodendron)
- Philodendron ‘Xanadu’ (Xanadu Philodendron)
- Podocarpus macrophyllus ‘Pringles Dwarf‘ (Pringles Dwarf Podocarpus)
- Tibouchina grandifolia (Big Leafed Glory Bush)
Groundcover
- Cyrtomium falcatum ‘Rochfordianum’ (Holly Fern)
- Ficus microcarpa ‘Green Island’ (Green Island Ficus)
- Microsorum musifolium (Crocodile Fern)
- Ophiopogon japonicus (Mondo Grass)
